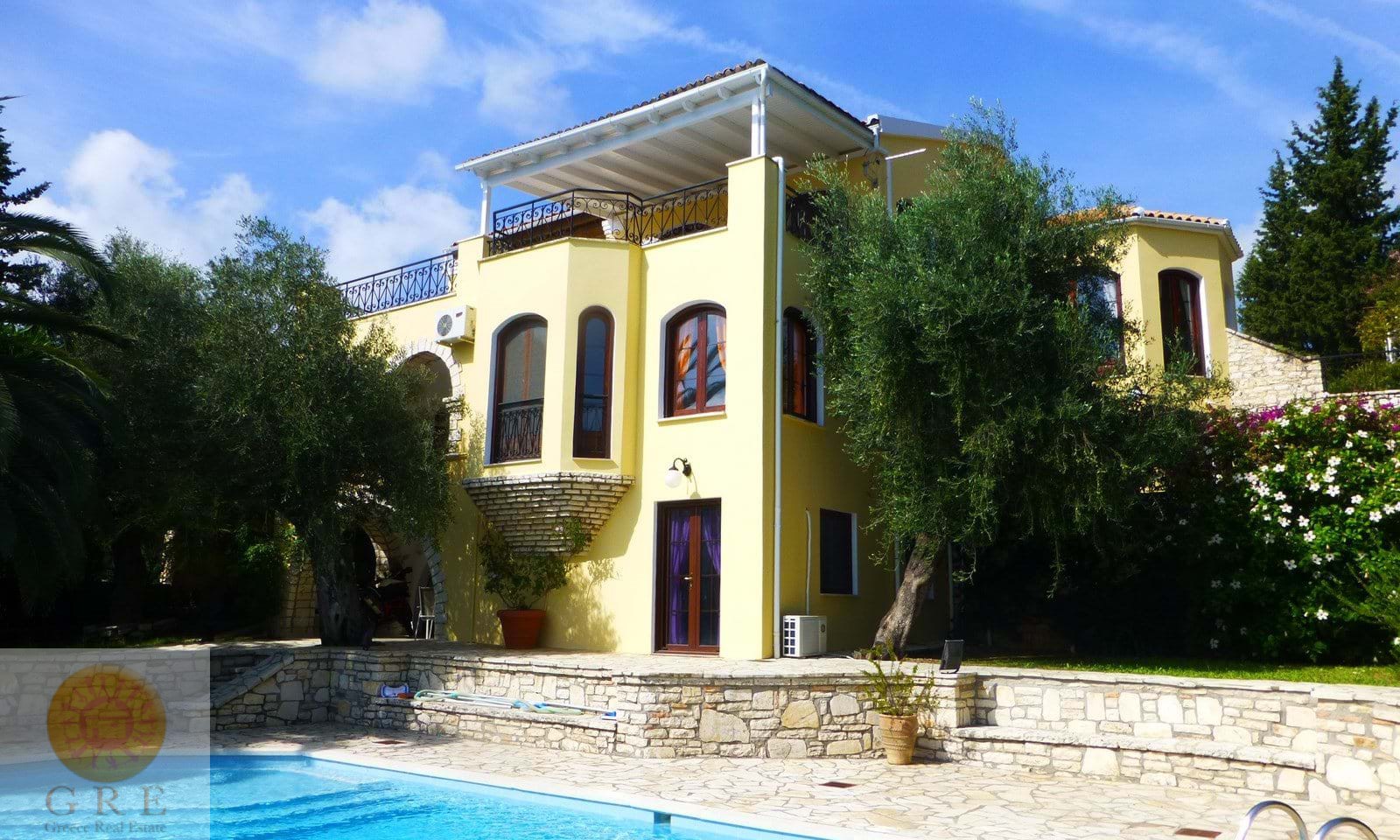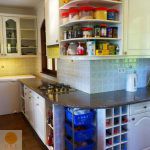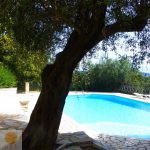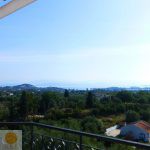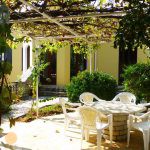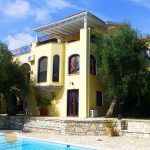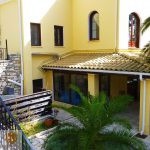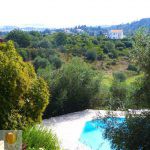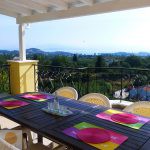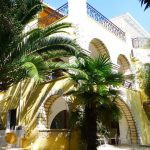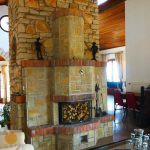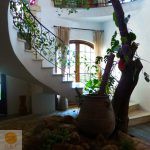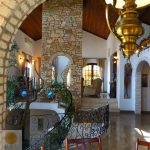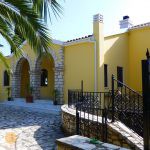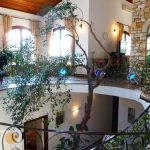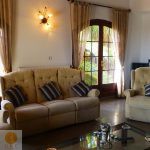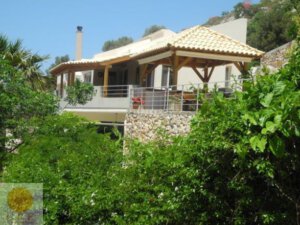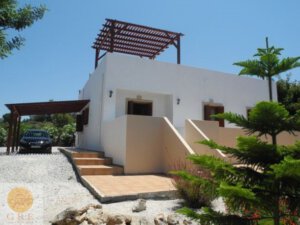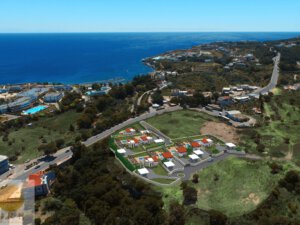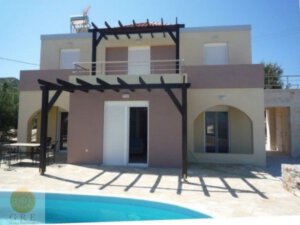Description
Villa for sale in Corfu, Greece.
This villa has the unique feature of an olive tree providing the focal point of the main living area, which twists around the marble stairway, leading to the various levels of the property.
The house is split into three levels, the driveway leads to the upper level, which is the main living area for the villa, offering a separate kitchen, large lounge with fireplace, dining area, and secondary raised space, currently used as the musicians’ area, but which could easily be an extension of the lounge. The entire floor has French doors onto extensive balconies with views over the swimming pool, across the countryside, and down to the sea.
The marble stairs wind down to the central floor which includes 4 double bedrooms, all with en suite facilities and fitted wardrobes. The master suite has ‘walk-in’ wardrobes and 2 en suite washrooms. The second bedroom has a large covered balcony and the third bedroom has its own covered veranda plus a private garden, and independent access. The fourth bedroom is also adjacent to the large study, essentially forming an independent suite. The rooms are connected by an atrium.
The lower level opens onto the pool terrace. It is an independent apartment with 2 bedrooms and an open plan kitchen/dining area and doors on to the terraces. The swimming pool is 77m2 and views from the pool terraces stretch down to the sea.
The grounds surrounding the villa are pathed and paved, with a wide variety of trees and shrubs, including olives, palms, lemons, figs, pomegranates, vines, cypresses, bougainvillea, and other ornamental plants.
All rooms are equipped with internet access, telephone points, airconditioning units are installed, and a heating management system is in place.
The house is 5 minutes drive from the International Marina at Gouvia, 15 minutes from Corfu Town, and 20 minutes from the Airport. Large supermarkets only 5 minutes away and a choice of beaches are also within a short drive.


