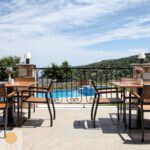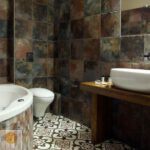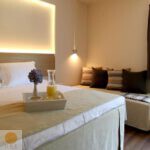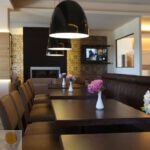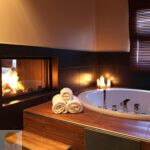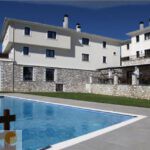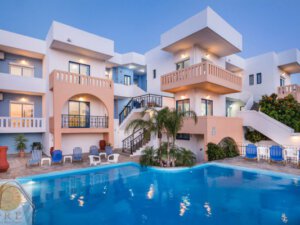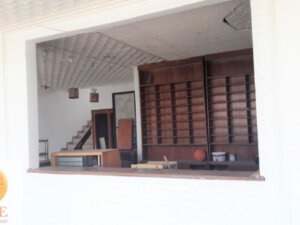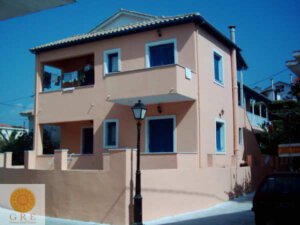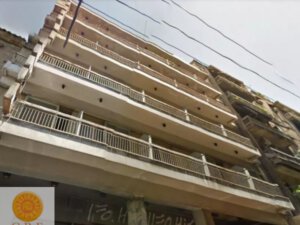Description
Hotel for sale in Pelion Peninsula.
The hotel is located on an area of 1,873 sqm.
The hotel consists of two buildings, Building A and Building B, each with 3 floors and a basement.
Building A:
Basement
The basement contains the following spaces:
Men’s and women’s toilets.
Disabled toilets.
Kitchen storage.
Four general storage spaces.
Laundry room.
Cloaking rooms and bathrooms for personnel.
Basement area 280 sqm
Ground floor
On the ground floor of Building A is the main entrance of the hotel, the reception desk, the main office, the breakfast room –
Restaurant space, living room, bar and kitchen. Outside the ground floor is the terrace overlooking the outdoor pool.
This building also has a main staircase and an elevator on all four levels.
Ground floor area: 260 sqm
Floor 1
There are five rooms on the first floor.
First floor area: 220 sqm
Floor 2
There are five rooms on the second floor.
Second floor area: 240 sqm
Building B:
Basement
The basement contains the following spaces:
Lockers for the health area (men and women).
Engine room: The area where the boiler, elevator machines, central electrical panels, gas
boost system, BMS electrical panel, buffer tank, hot water tanks, water pumps for irrigation and mechanical equipment and sand filters for the pool are located.
There is also an undeveloped area of approximately 100 sqm.
Basement area: 250 sqm.
Ground floor
There are two staircases, one for employees and the main one for customers, a four-level elevator.
On the ground floor there is a triple room suitable for people with disabilities and an undesigned space intended for a wellness area
With a small indoor heated swimming pool.
Ground floor area: 250 sqm
1st floor
On the first floor there are four rooms
Floor area 1: 220 sqm
Floor 2
On the second floor there are four rooms
Floor area 2: 240 sqm









