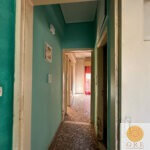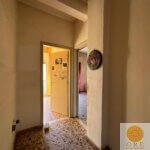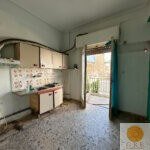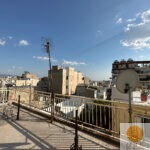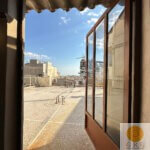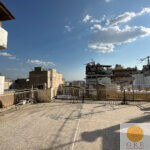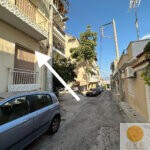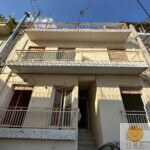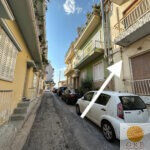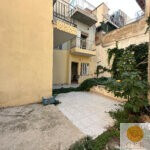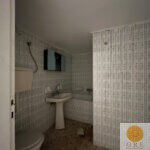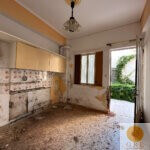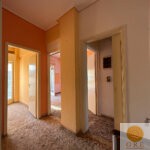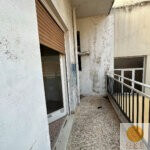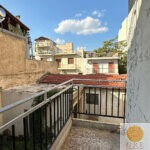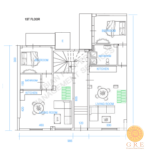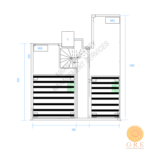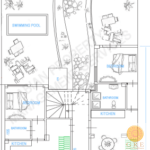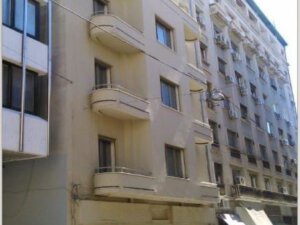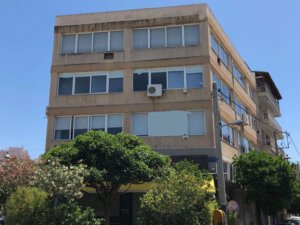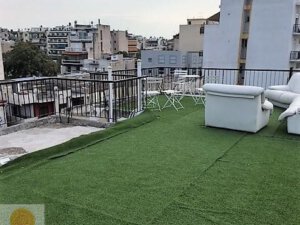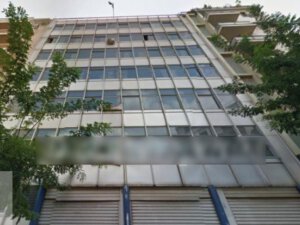Description
Building for sale in Athens, Greece.
Building on land of 220 square meters + 220 square meters built.
The property is located in one of the most traditional areas of the neighborhoods in Piraeus, an area that is being renewed and developed due to the port, the metro, the Golden Visa, and overall progress.
Smooth:
The property covers a plot of 220 square meters, with frontage on two streets, needs renovation:
a) A central building of 220 square meters divided into 4 independent living units,
2 on the ground floor, 50 square meters and 53 square meters each, and 2 on the 1st floor, also 50 square meters and 53 square meters respectively, with a balcony and building rights.
b) garden in the middle,
c) building behind
Renovation plan:
4 apartments, with one bedroom and a living room, parking, and a private balcony or private garden for each.
main features:
* Converting the small rear building into parking for 4 cars – of which – the outer spaces belong to the lower apartments, and the inner spaces to the upper ones.
*Division of the garden:
A common track in the middle of the area, so that the two interior spaces (P2, P1) have direct access to apartments on the 1st floor via an elevator
and/or the central staircase, and outside the spaces there is access to the ground floor apartments through small private gardens.
* The two gardens created in this way provide space for a small pool or jacuzzi for each of the apartments on the ground floor.
* Central entrance from the main – front building remains.
* The division of the balcony into three parts, one shared with a small solar heater, antenna, etc., and two private ones connected by an internal staircase to the properties below, partially covered by a pergola and each of them has a barbecue.










