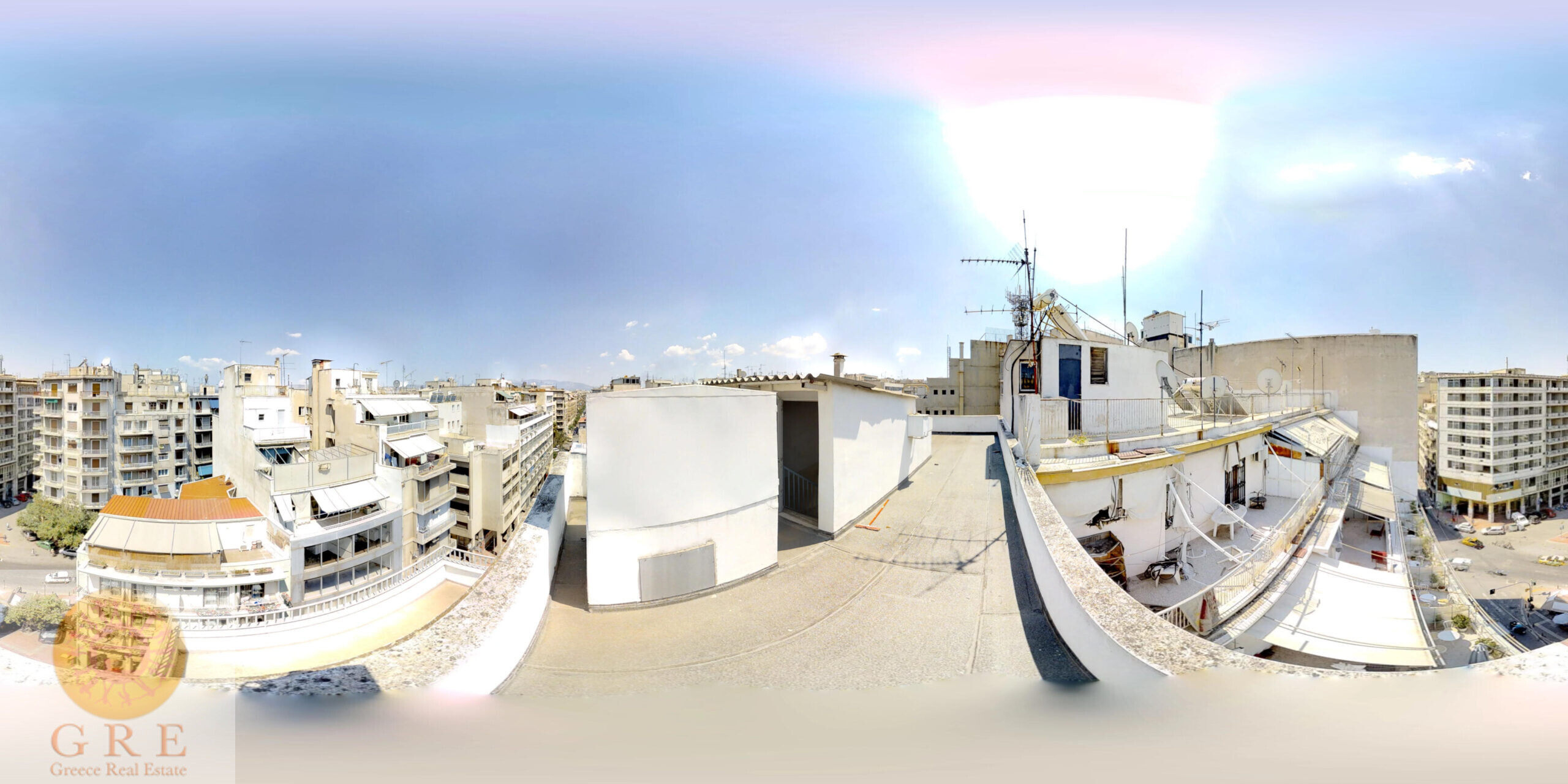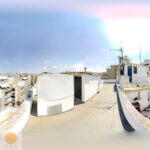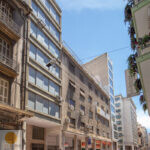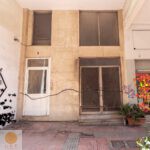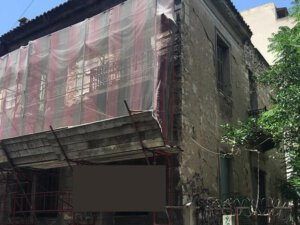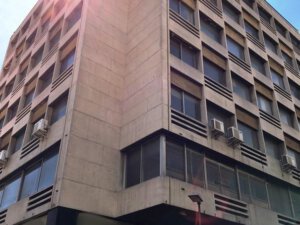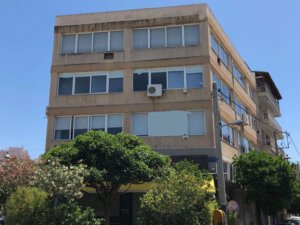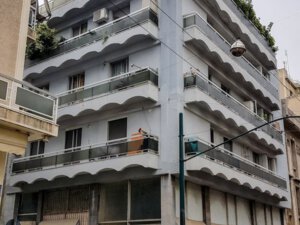Description
Building for sale in Athens, Greece.
The building has a basement, ground floor, mezzanine and seven floors with open space.
Built area: 780 square meters
Lot area: 114.92 per square meter
Year of construction: 1977
Building description:
Basement – 75 sqm, boiler room and storage
Ground floor 107 sq.m. Entrance to the building, shop with separate entrance and with
Gallery floor 41 sq.m. Gallery space and basement
1st floor – 82 sqm office area with stairs, elevator and toilets
2nd floor – 82 sqm office area with stairs, elevator and toilet
3rd floor – 82 sqm office area with stairs, elevator and toilet
4th floor – 82 sqm office area with stairs, elevator and toilets
5th floor – 82 sqm office area with stairs, elevator and toilet
6th floor – 82 sqm office area with stairs, elevator and toilet
7th floor – 65 sqm office area with stairs, elevator and toilet
Recessed in relation to the lower level and creates a balcony
The building has an elevator
The building has a building permit that can be converted into a residential building with 14 apartments and a store.
Location:
The property is located 300 meters from Omonia Square – part of the famous historic triangle of Athens
With easy access to the city center (public transport – 300 m from Omonia Square Metro Station.



