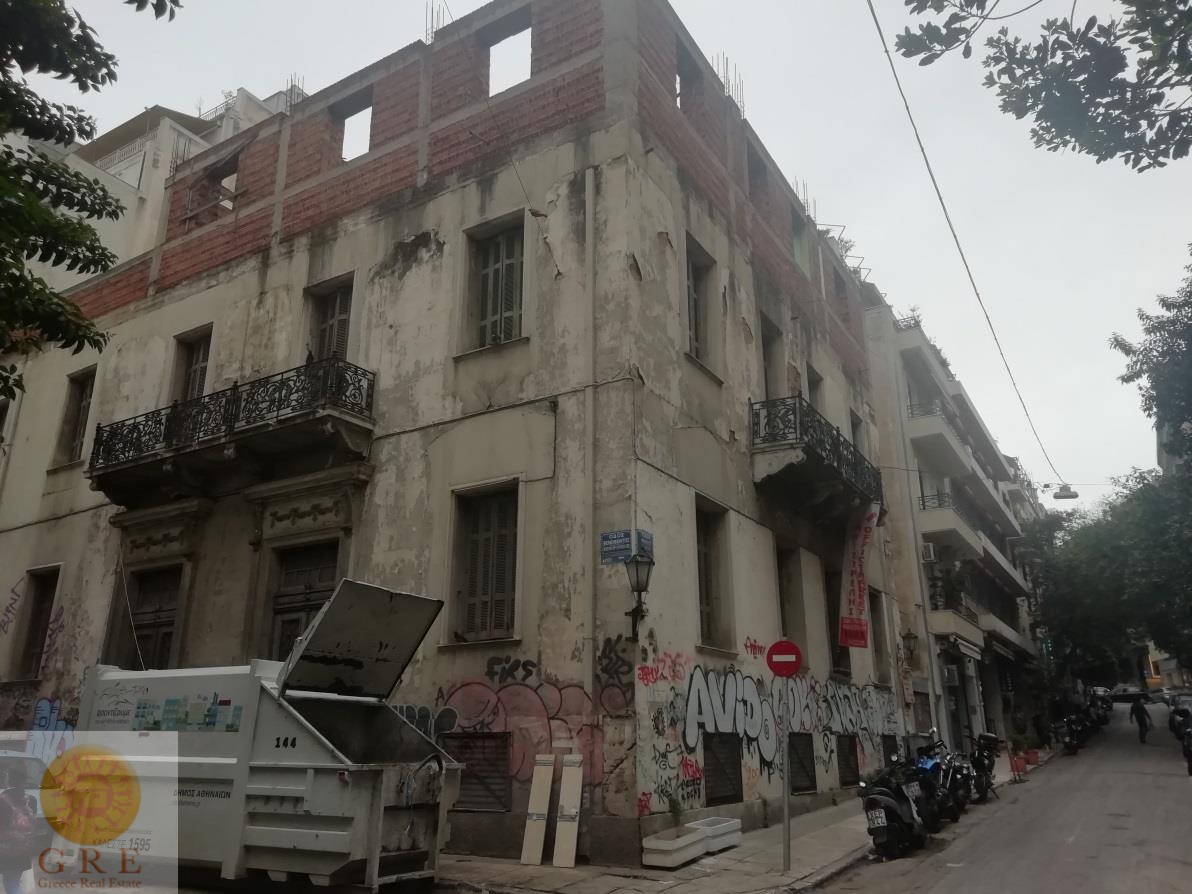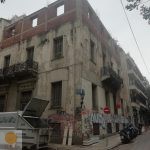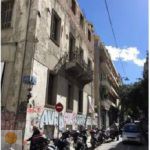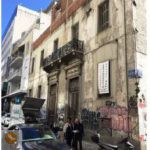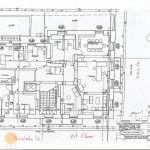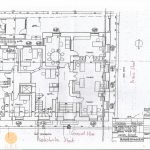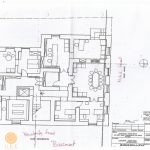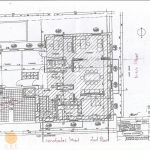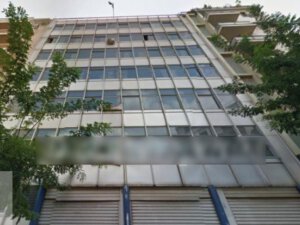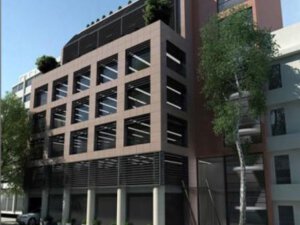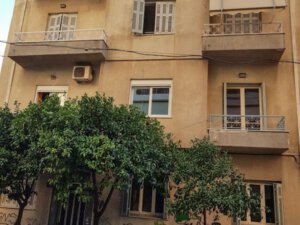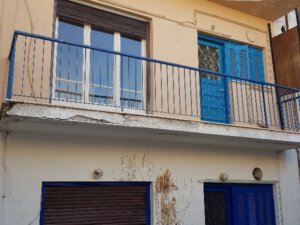Description
A great asset, Classified as a “preserved” building, of 1920, in a prime location near Syntagma Square.
It has a basement, raised ground floor plus two levels on a plot of land
measuring 352.35 sq.m. The total surface of 913 sq.m.
The top floor is now 63sq.m. but it remains to be completed as it has building permission up to 240 sq.m. (to be renewed).
Each of the existing 2 floors (0-1) has 8 big rooms with windows all of them
and some of them with a fireplace made of marble.
The semi-basement has windows and historically it has a tunnel that was the escape route from the King’s palace, for the King, at the old times.
Needs restoration/renovation.
• Ground floor: 283 sq.m.
• 1st floor: 283 sq .m. with extra separate entrance
• 2nd floor: 63 sq.m. (in bricks not finished – it can be built up to 240 sq.m.)
There is a possibility according to the architect to build on top of this, a
small rooftop garden-cafe which probably has a view to the Acropolis.
• Open Garage of 20,24 sq.m.
• Sub basement: 283sq.m. – This can be used as a common area- breakfast toom-cafe-gym-reception area- storage.
There are also around 50sq .m at the side of the building, which can be
transformed as a cafe with glass on top, making an atrium.


